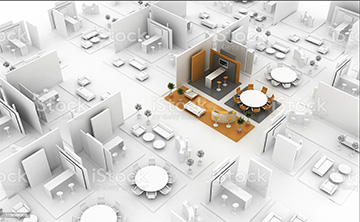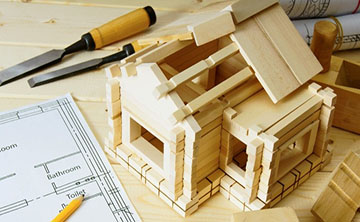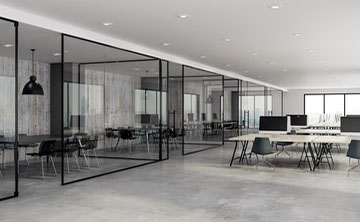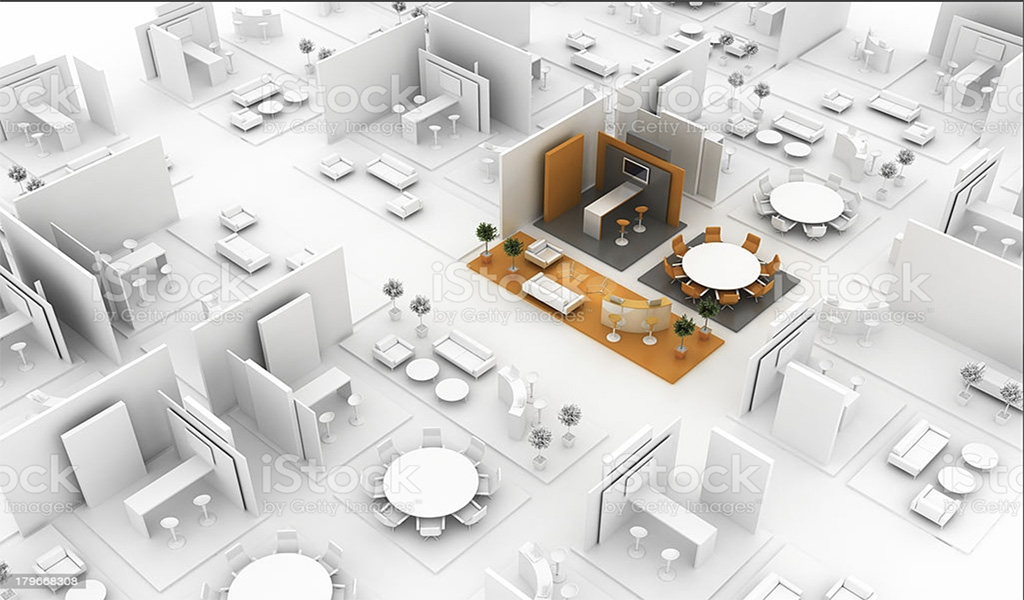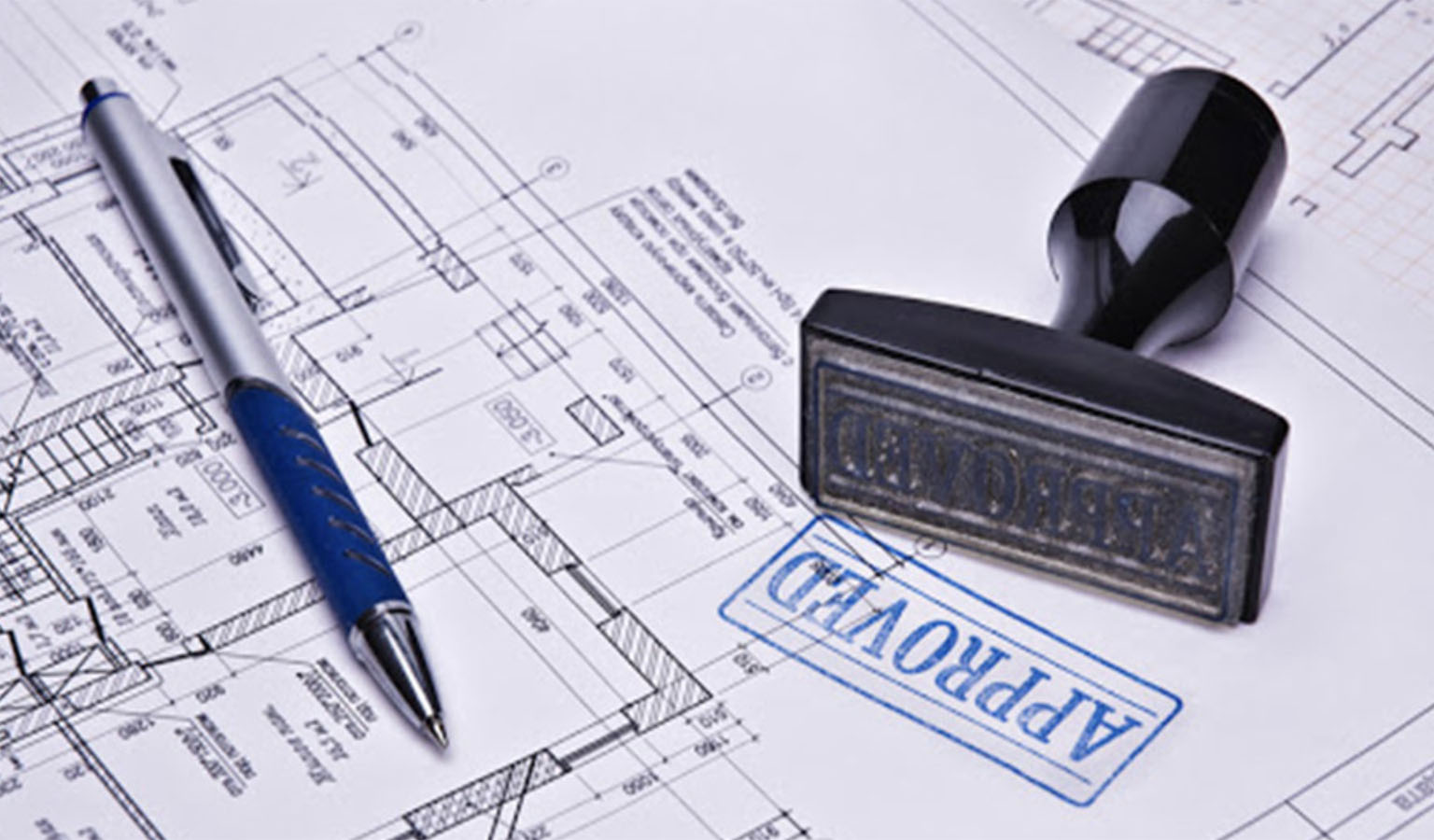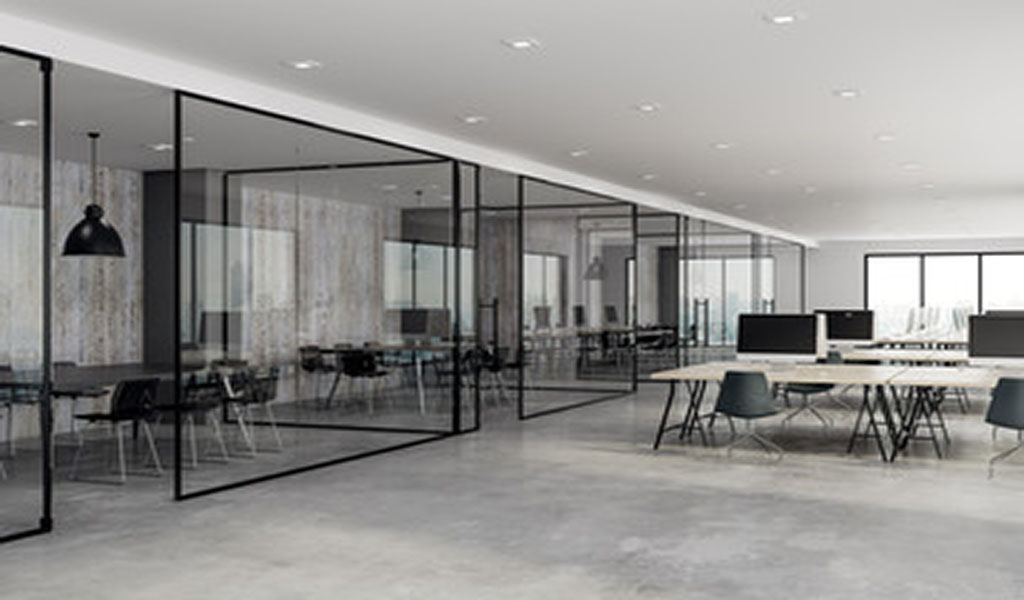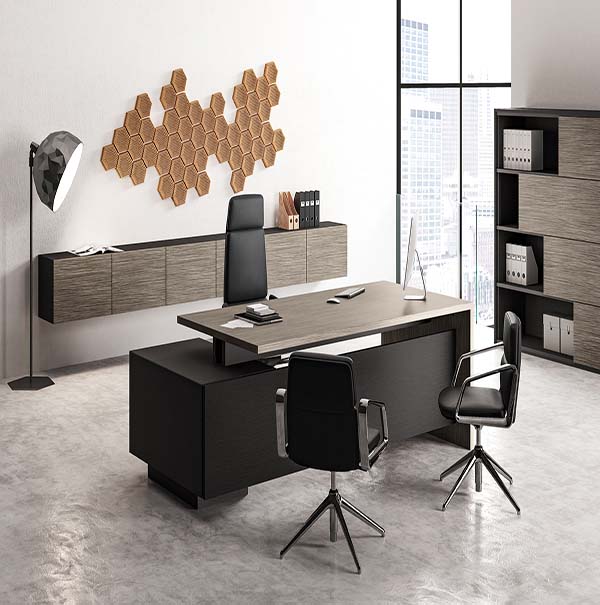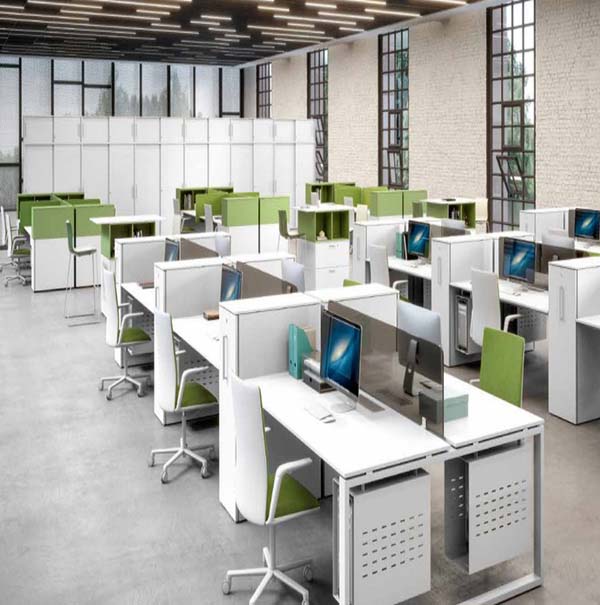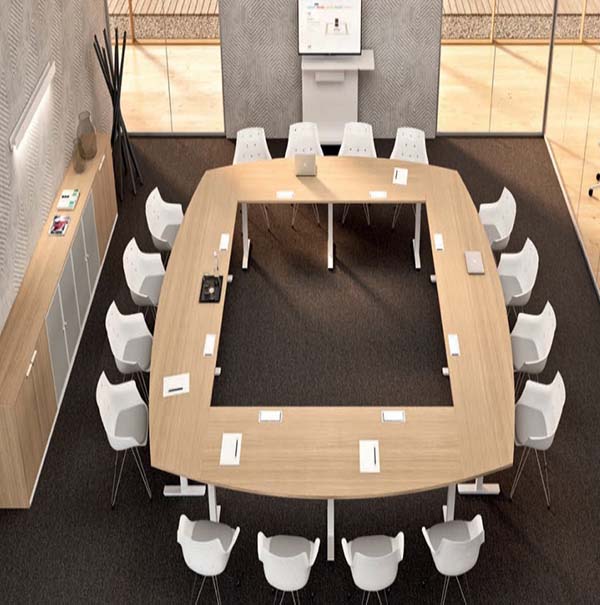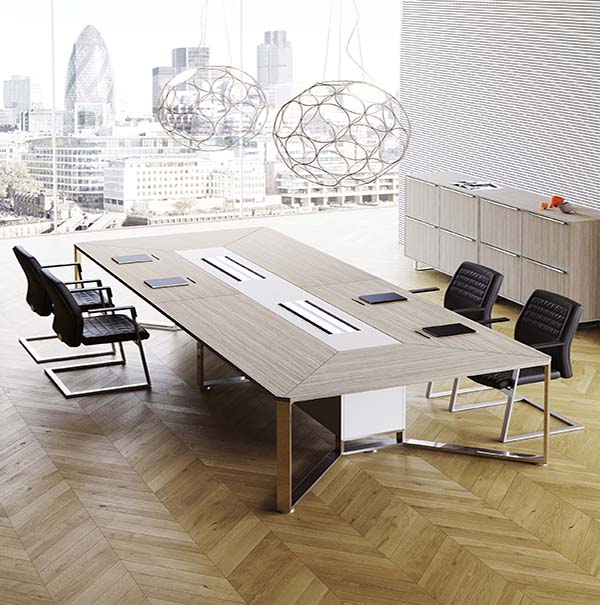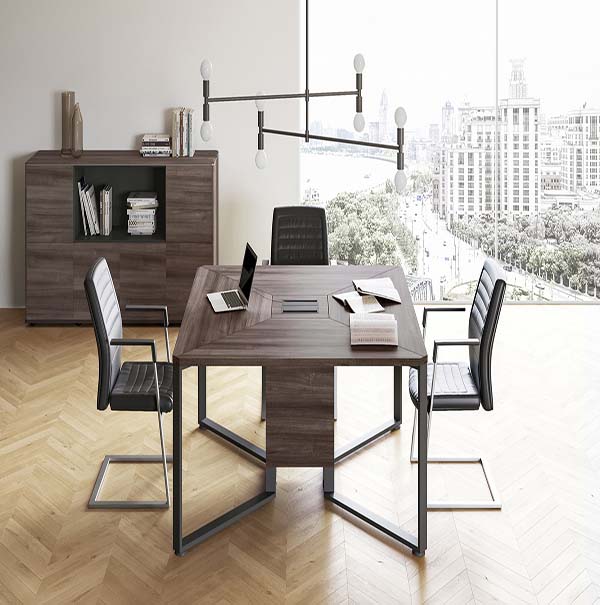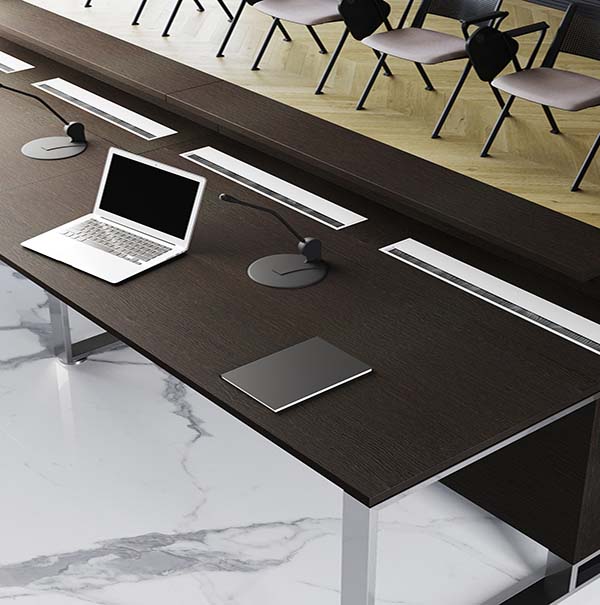Space planning
ServicesWhat we do
Space planning is an important part of building design and is used to identify how the space should be used to achive maximum functioanality and well organized layout based on individual ...
Read MoreConceptual design is an earlier phase of the design process, in which the outlines of function and form of architectural feelings are articulated. During this phase our professional design team ...
Read MoreDepend of the project scope of work we may will need to obtain partitcular Authority approvals. Our team famililar with all Authority approvals such as Dubai Municioality, Dubai Civil Defence ...
Read MoreIn our team we have DEWA certified electrical consultant and engineers, who working very hardly in providing different typre of electrical works, based on project requirements. We are ready to ...
Read MoreIn our creative design department there many technik and many options of different materials which can be used for wall decoration. We always research for newest finishes and ready to apply ...
Read MoreOur Joinery works include many different products and can meet any client's requirements. We offer the following: Custome made Reception counter, Conference meeting tables, wall cladding ...
Read MoreWe are working with reputable supplier for Glass Product. In our projects we are using different spect of glass products such as bend glass, toughened glass, tinted glass, double glazing, clear ...
Read MoreWe are capable of satisfying all the electromechanical requirements. We are ready to develop and build a proper functional Air Conditioning syply based on the proposed ...
Read MoreWe are providing complete services for IT works: Data Center Server room; Structured cabling; Power & Environmental Monitoring; Physical Security, Access Control, CCTV.
Read More


